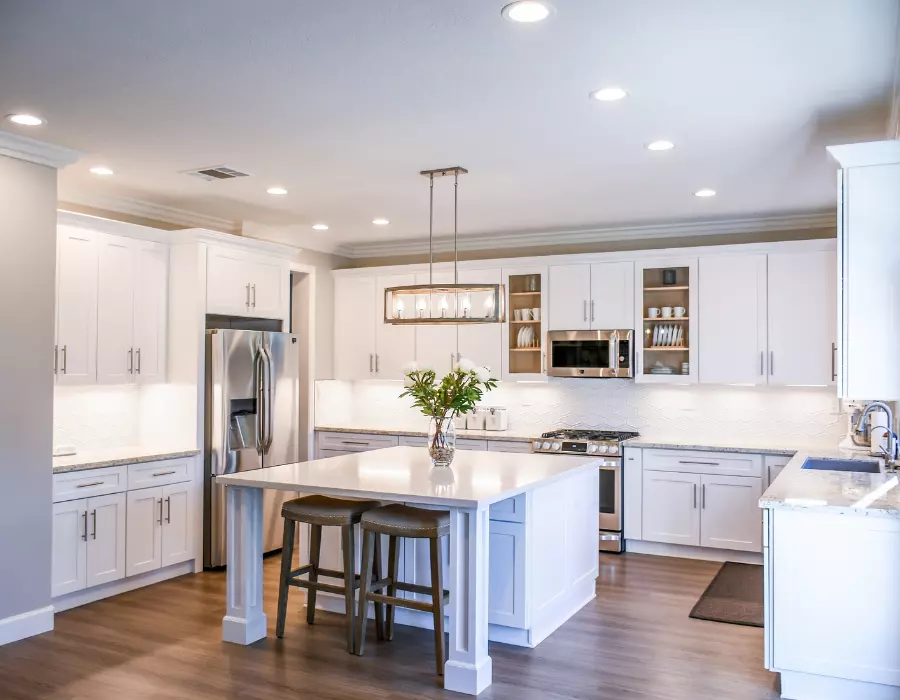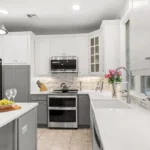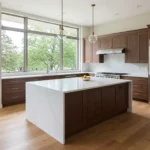Strategic Placement of Recessed Lighting
Recessed lighting, perfectly distributed in ceilings, offers uniform, glare-free light. It’s placed in equidistant rows or specific patterns to effectively illuminate spaces, creating a cozy and functional environment. This lighting style is ideal for any room, complementing OK Countertops’ elegant stone surfaces in your home.
Understanding Recessed Lighting Design
When planning recessed lighting, factors like ceiling height, room size, bulb lumens, and energy sources play a crucial role. The design is about balancing functionality with aesthetics, ensuring every corner is well-lit without overcrowding the space with fixtures.


Architectural Details and Lighting Plans
Your room’s architectural details greatly influence your lighting plan. Understanding these aspects helps in creating a design that highlights focal points and minimizes shadows. A well-thought-out plan considers the room’s shape and dimensions to provide tailored lighting solutions.

Choosing the Right Recessed Fixtures
Selecting the appropriate recessed fixtures is key to achieving your desired lighting effect. Factors like fixture size, lumens, and room function determine which fixtures to use and how to space them. This step is crucial in creating a well-lit, harmonious space.
Implementing Your Recessed Lighting Design
Implementing your recessed lighting design involves calculating the number of fixtures needed and their spacing. A general rule is that one fixture should illuminate about 25 square feet. Adjustments based on lumens output and room layout are essential for a balanced design.

Proper recessed lighting design enhances room aesthetics and functionality. By following general guidelines and considering room specifics, you can achieve an effective and appealing lighting setup.






